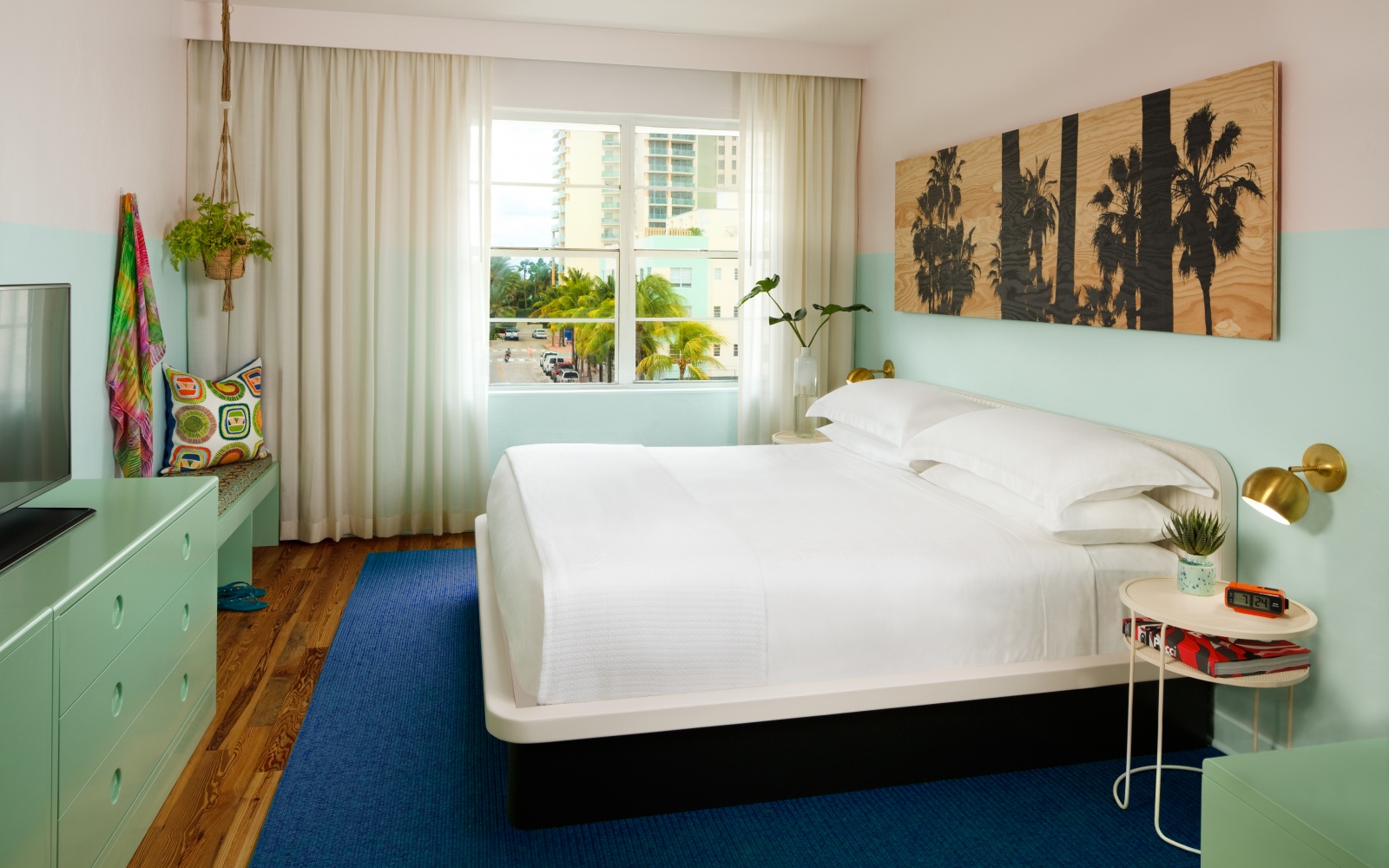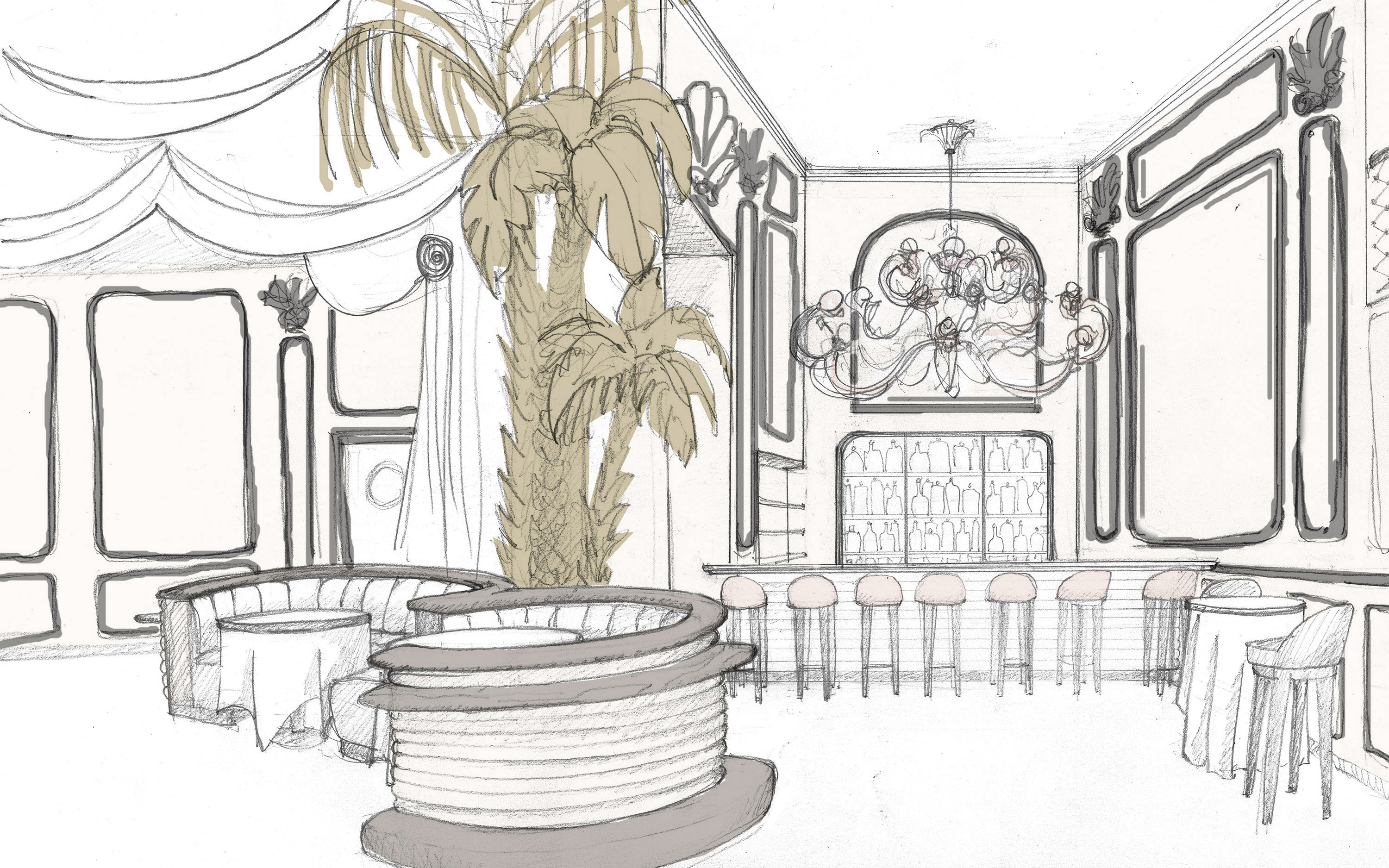
If you’ve ever waited in line for an hour outside Surf Lodge or Ruschmeyer’s in Montauk, Rob McKinley is to blame. We’re kidding, of course—but it’s undeniable that wherever this design guru leads, legions of stylish trendsetters follow. Take the former, for example: What started as a beachfront “clubhouse,” where McKinley and his pals would hang out after hitting the surf, has become one of the East End’s hottest hotel-nightlife destinations. So it’s safe to say that McKinley’s next slate of projects in Miami Beach—a 164-room hotel, a Mediterranean brasserie, and a 1940’s-style supper club—all of which are set to unveil this summer, will be a smashing success. We sat down with the creative director to get the inside scoop.
I heard from Audra Tuskes, who at the time was VP of Design of Commune Hotels and Resorts [the parent company for Joie de Vivre Hotels]. She said we have this property called The Hall, located on 15th Street and Collins Avenue, in Miami’s Art Deco District, and we’d love for you to take a look and give us your thoughts. And so I did, and a week later they called me back and said we want you to design and creative direct the project.
It was really important that we understood the hotel’s placement within the market. It’s technically a three-star hotel—which is a term I hate to use, because it’s not always the best indicator of what you can expect as a guest—but if that’s the case, it needs to not feel like a three-star hotel that’s pretending to be a five-star hotel. Instead, it needs to be a really fun, fresh place that’s great for younger people who want to have a cool Miami experience, but who are maybe not able to afford the next level.
We started with a tropical Modernist inspiration, pulling from both Latin America and Miami. Whenever I’ve traveled, be it to the Caribbean or to Latin America, I’ve found really amazing local artists who make incredible pieces out of common materials, which I wanted to incorporate into the design. For instance, we have these beautiful chairs from Colombia that are made from rebar and leftover plastic rope, woven together in bright colors in a way that assumes bold shapes and patterns.
For the guest rooms, we wanted to keep it clean and fresh, not wall-to-wall carpet everywhere. The building has these great hardwood pine floors leftover from the 1930’s, which you never see in Florida. So we refinished the wood, and installed area rugs. For the color palette, I wanted to bring back pastels, and throw in cool modernist lamps and headboard details. A good friend of mine, Scott Rudin, is a photographer who does these great shots of palm trees, some of which appear black with the way he captures the light. We came up with an idea to print his black palm silhouettes on plywood, another really common material, and use them as headboards. I really focused on having fun with textures and colors, but making sure that we kept it tropical—it’s Miami, after all.
It was challenging, because the building’s historically protected, so we had a lot of back-and-forth with the local boards down there. But the bones of the property are really great, so we used a restorative approach. For instance, the bar off of the lobby has this terrazzo martini glass printed on the floor—all the floors are the original terrazzo, which is really cool—so we turned the space into a piano bar with a kind of Afro-Latin soul inspiration. We made it really music-driven, upholstering the whole room in this one African wax-print fabric with drums on it—the curtains and the chairs, everything’s one crazy print. And then we brought in colonial cane chairs, big rattan mirrors with palm trees shapes, and sourced a lot of vintage furniture from Normandy and the flea markets in Paris. We basically made up a narrative about this family that had emigrated from Latin America to Miami, and brought their collection of art, objects, and furniture to fill up the space through the generations. Since the property was built in the early 1940’s, it gives you creative license to infuse the place with all kinds of fun.
I was approached by these two brothers originally from Cannes, France, who own a nightclub and restaurant in Miami, and who were looking to expand into an area called Brickell. It’s an interesting part of town, because it’s basically the financial center of Miami, so you get a lot of business people. But it’s also very close to residential neighborhoods like Coral Gables and Coconut Grove, so in the evenings you have an amazing local customer. In general, it’s a really exciting area—the Pérez Art Museum is in Brickell, Julian Schnabel’s designing a condominium there, and an SLS hotel is also being built.
Yea, they really placed their trust in me. I put a lot of thought into it, and it sounds crazy, but I feel like Miami has so few places that serve authentic, simply grilled seafood. That’s what we’re looking to do with Marion, which will focus on French coastal cuisine. I wanted it to feel like it belonged in Europe, where the restaurants are so small everyone’s bumping into one another, but where there’s a certain kind of energy—like rubbing two stones together to create a spark. It’s those little things that make a place feel authentic. So we’ll have a big open kitchen, but the room will be cozy like a down-to-earth brasserie.
A few doors down will be El Tucán. My two biggest passions are food and music, so we really went for it with this one. The whole room is done in this dusty rose and champagne color, and there will be giant, brass palm trees and lots of draped fabric and patina details. It’s really rich in an elegant, old-fashioned kind of way.

Paula Rodriguez
We also brought in an amazing theatrical lighting designer who works with the Beastie Boys, and with whom I had collaborated on a project at the Museum of Contemporary Art in L.A. a few years back. We want it to feel like you’ve stepped back in time the moment you walk through the doors, so she’s installing vintage stage lighting. We’ll have a house band decked out in white suits with bandstands in the front that will play Latin-inspired music, but there will also be curated soul and indie bands that come in to perform. We want it to be a beautiful place where you can listen to good music, and where you can also see really big acts in a small room—like Joe’s Pub at the Public Theater in New York.
We started an amazing project about an hour north of Cabo San Lucas, in Todos Santos, Mexico, which is like Miami for the West Coast. It’s called Tres Santos—1,000-acre wellness-focused community development that’s being helmed by Chip Conley, the founder of Joie de Vivre, now Head of Global Hospitality and Strategy for Airbnb, and Jimmy Mulvihill, Founder and Principal of Black Creek Group. It will have a beachfront hotel designed by Liz Lambert, a farm-to-table restaurant, retail spaces, hiking trails, surfing, yoga facilities, and an agricultural research center partnered with Colorado State University.
I’ve been brought in to design a 20,000-square-foot private beach club adjacent to the hotel. It’s a whole new level for us—our first project in Mexico, and the first one that we’re building from the ground up. I literally dreamt of a building, and we’re making it. That in itself is a dream.